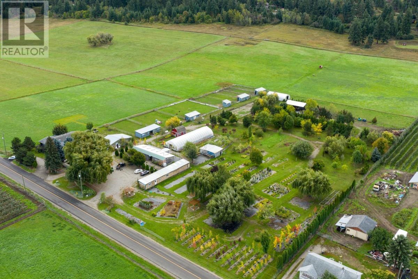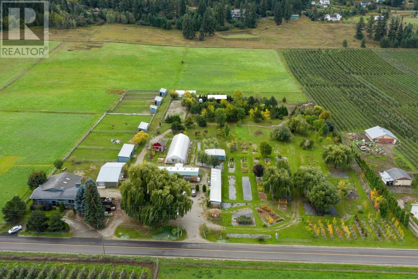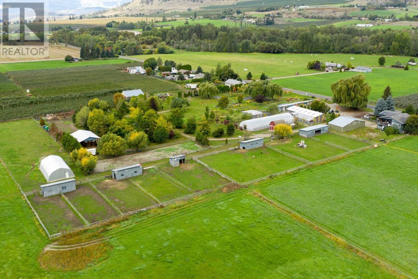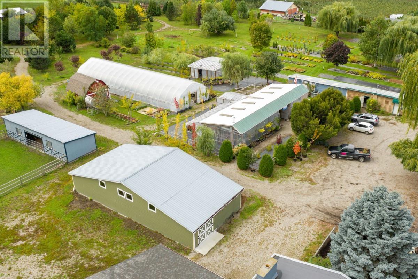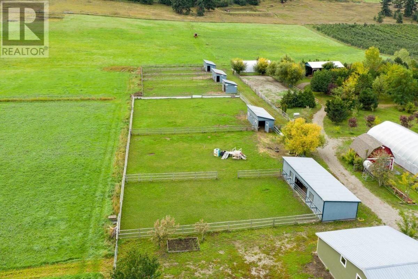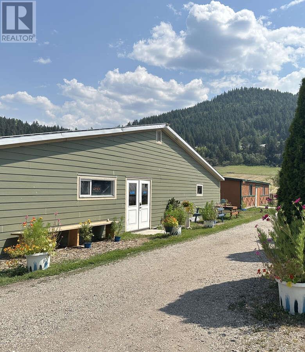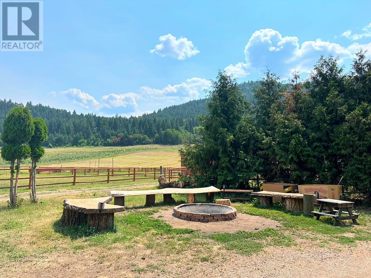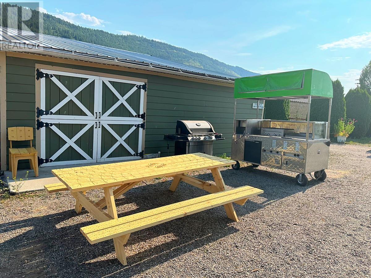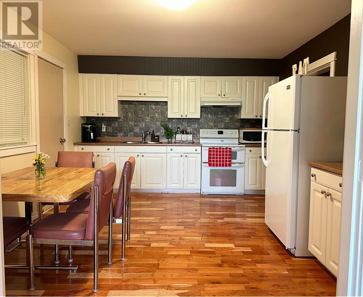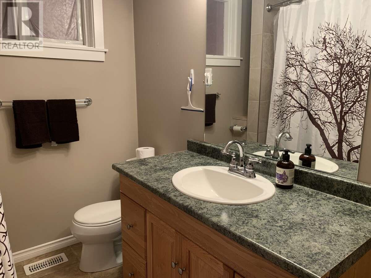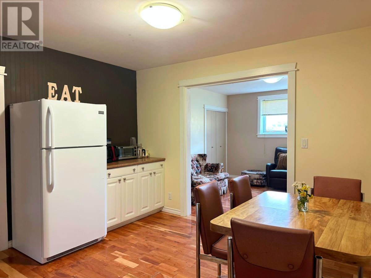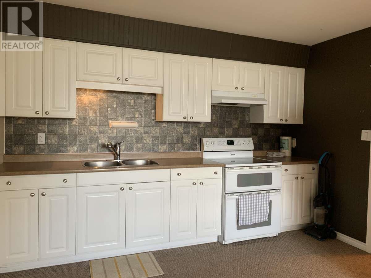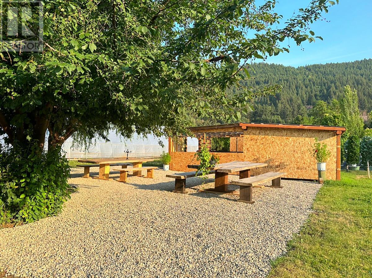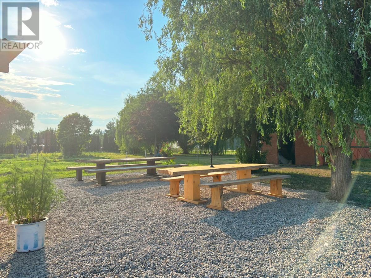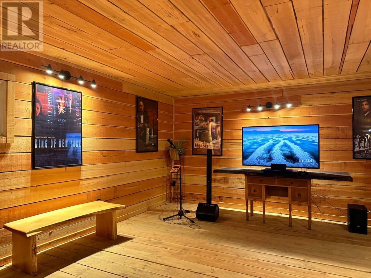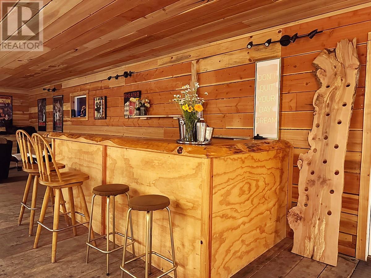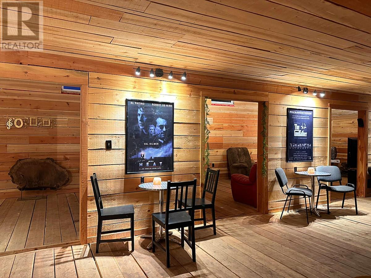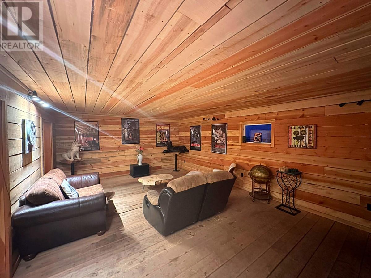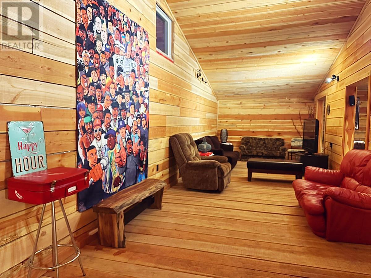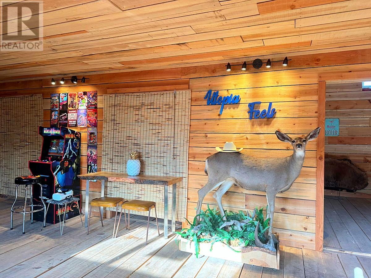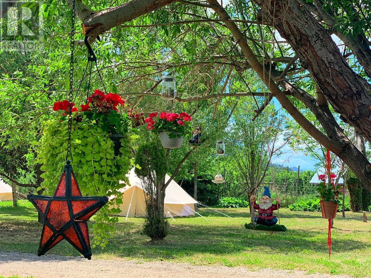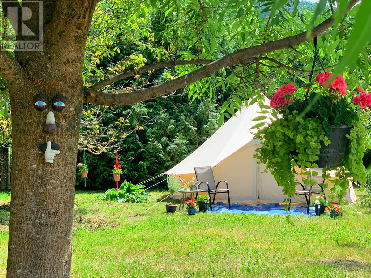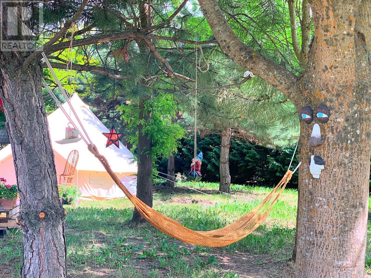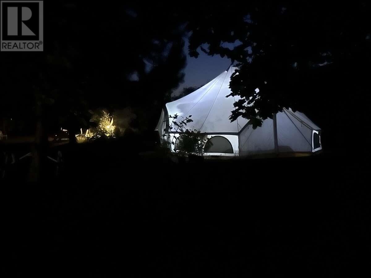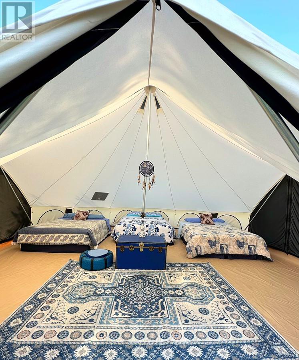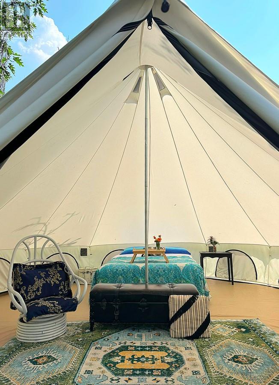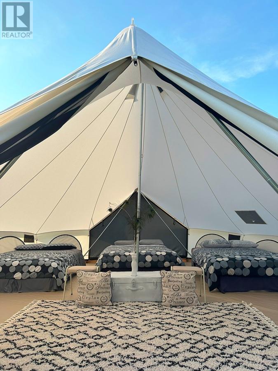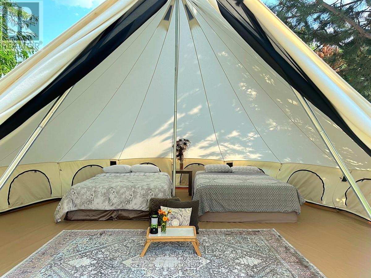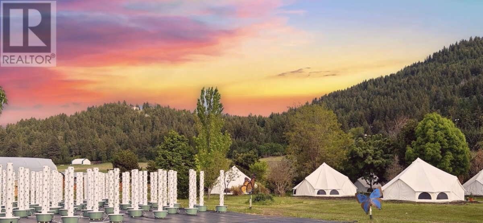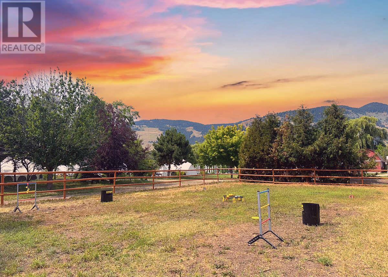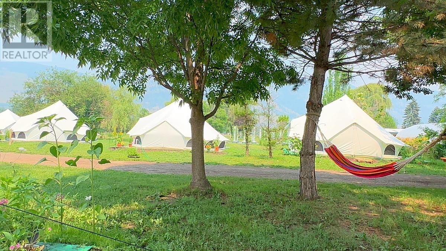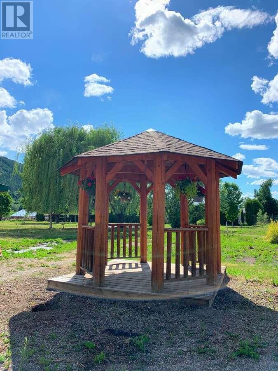6800 Learmouth Road Lavington, British Columbia V1B 3G9
5 Bedroom 3 Bathroom 3709 sqft
Fireplace Central Air Conditioning Forced Air Acreage Landscaped, Level
$2,100,000
For additional information, please click on Brochure button below. Beautiful Multi-Use 19.57 Acres ARL in Lavington. 5 Bed, 3 BTH Main Residence with lock off basement. Zoning with 15 acres of pasture, 3000sq ft Greenhouse, 5 Animal Paddocks, Office, Store, Pole Barn, XL Steel Quonset. Dream farm! (id:31501)
Property Details
| MLS® Number | 10309615 |
| Property Type | Agriculture |
| Neigbourhood | Lavington |
| Amenities Near By | Golf Nearby, Public Transit, Recreation, Schools, Shopping, Ski Area |
| Community Features | Family Oriented, Rural Setting |
| Farm Type | Unknown |
| Features | Level Lot, Central Island, Jacuzzi Bath-tub, One Balcony |
| Storage Type | Storage Shed, Feed Storage |
| View Type | Mountain View, Valley View |
Building
| Bathroom Total | 3 |
| Bedrooms Total | 5 |
| Appliances | Refrigerator, Dishwasher, Dryer, Range - Electric, Range - Gas, Microwave, Washer |
| Basement Type | Full, Cellar |
| Constructed Date | 1969 |
| Cooling Type | Central Air Conditioning |
| Exterior Finish | Other |
| Fireplace Present | Yes |
| Fireplace Type | Insert |
| Flooring Type | Carpeted, Hardwood, Laminate |
| Heating Type | Forced Air |
| Roof Material | Asphalt Shingle |
| Roof Style | Unknown |
| Stories Total | 2 |
| Size Interior | 3709 Sqft |
| Type | Other |
| Utility Water | Irrigation District |
Parking
| Other |
Land
| Access Type | Easy Access |
| Acreage | Yes |
| Land Amenities | Golf Nearby, Public Transit, Recreation, Schools, Shopping, Ski Area |
| Landscape Features | Landscaped, Level |
| Sewer | Septic Tank |
| Size Irregular | 19.57 |
| Size Total | 19.57 Ac|10 - 50 Acres |
| Size Total Text | 19.57 Ac|10 - 50 Acres |
| Zoning Type | Agricultural |
Rooms
| Level | Type | Length | Width | Dimensions |
|---|---|---|---|---|
| Basement | Full Bathroom | 7'0'' x 6'0'' | ||
| Basement | Bedroom | 11'5'' x 10'0'' | ||
| Basement | Bedroom | 11'5'' x 9'9'' | ||
| Basement | Kitchen | 14'0'' x 11'10'' | ||
| Basement | Living Room | 11'5'' x 12'8'' | ||
| Basement | Laundry Room | 11'7'' x 6'7'' | ||
| Basement | Den | 11'9'' x 8'6'' | ||
| Main Level | Bedroom | 12'5'' x 10'0'' | ||
| Main Level | Other | 13'4'' x 24'10'' | ||
| Main Level | Den | 9'11'' x 8'7'' | ||
| Main Level | Full Bathroom | 7'0'' x 7'0'' | ||
| Main Level | Bedroom | 12'1'' x 10'0'' | ||
| Main Level | Dining Room | 12'4'' x 12'0'' | ||
| Main Level | Primary Bedroom | 15'5'' x 12'8'' | ||
| Main Level | Kitchen | 11'8'' x 12'1'' | ||
| Main Level | Full Ensuite Bathroom | 12'0'' x 6'4'' | ||
| Main Level | Great Room | 23'6'' x 13'6'' |
https://www.realtor.ca/real-estate/26734619/6800-learmouth-road-lavington-lavington
Interested?
Contact us for more information

