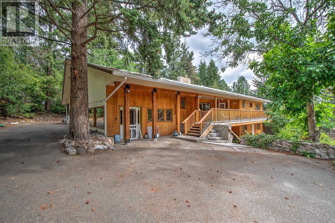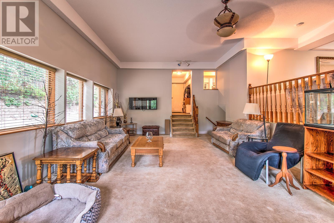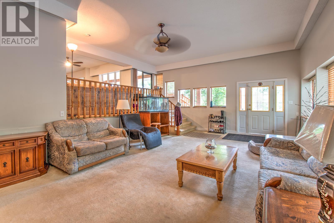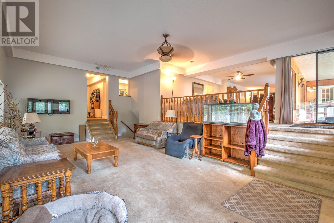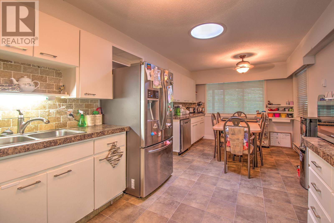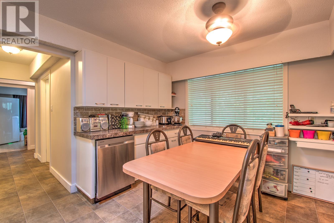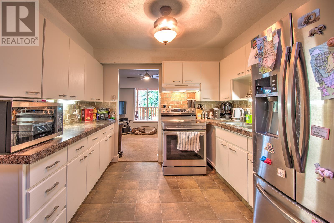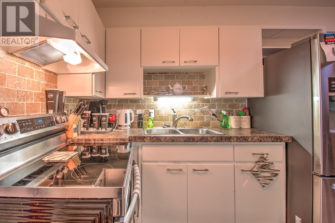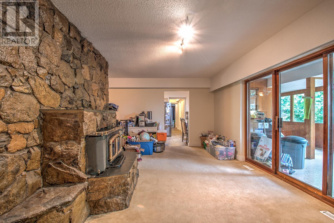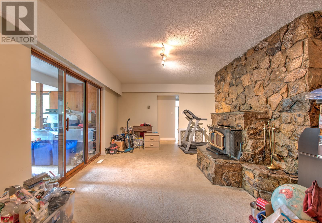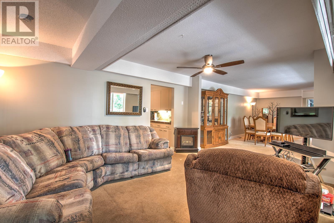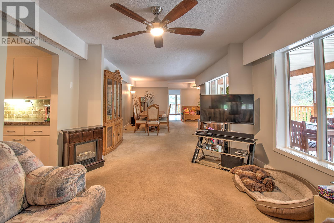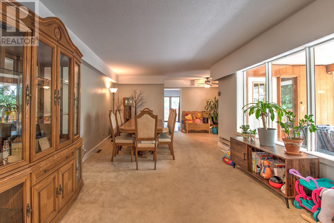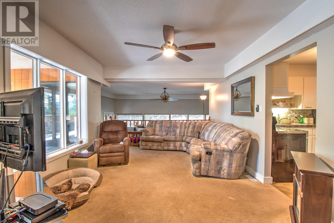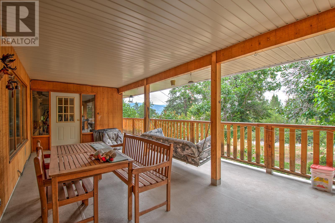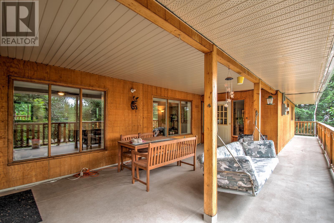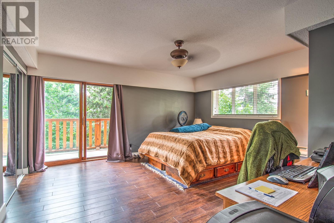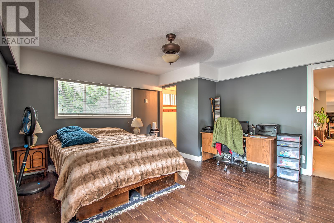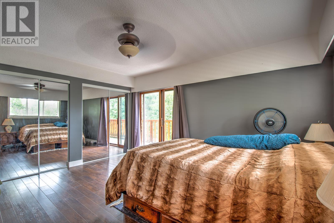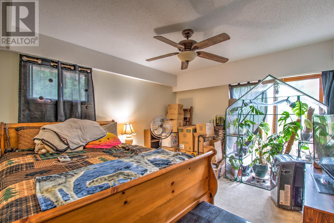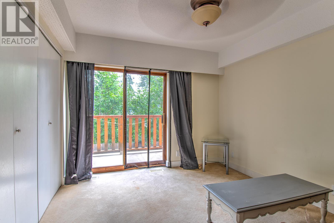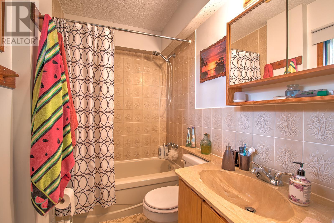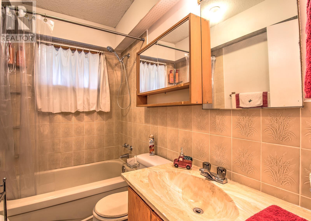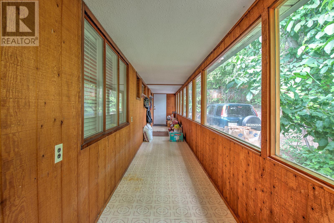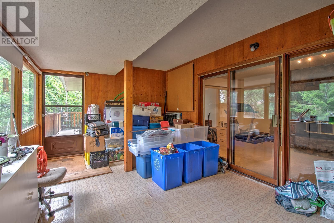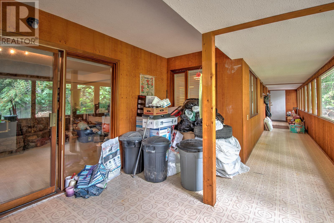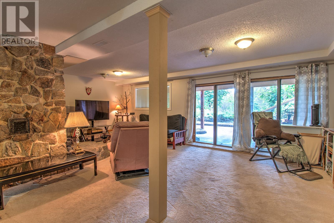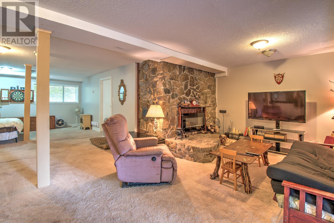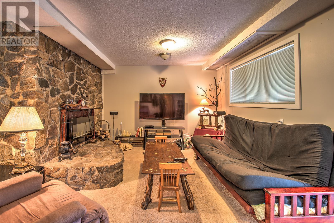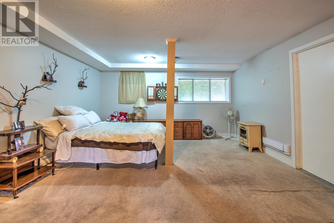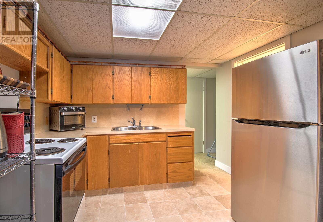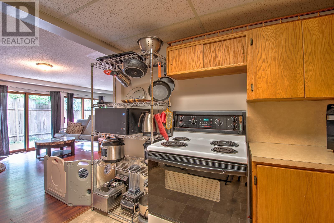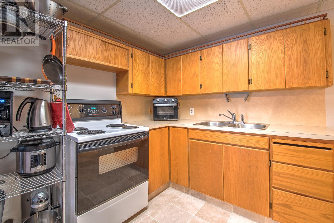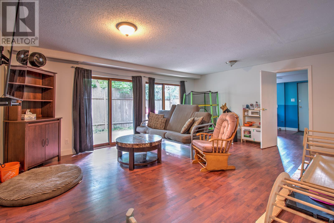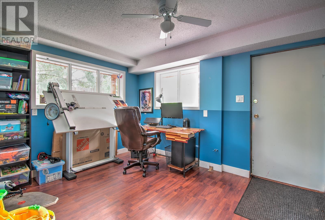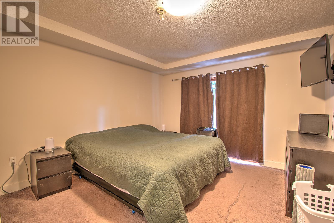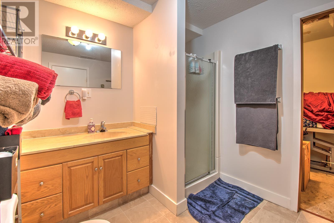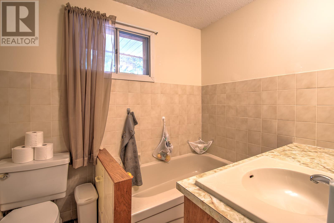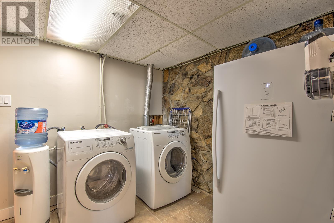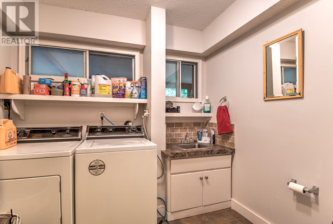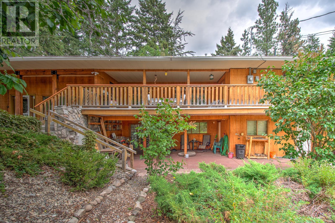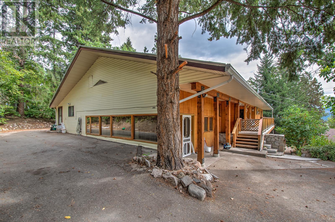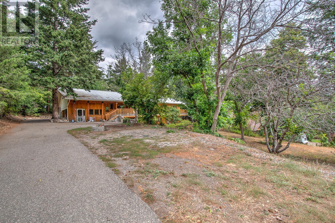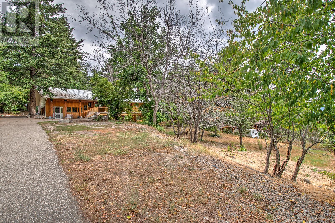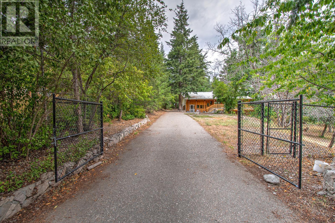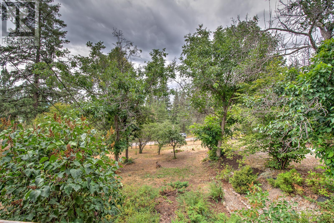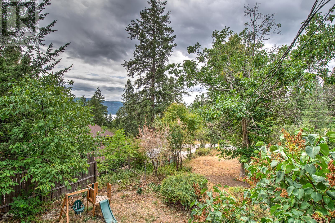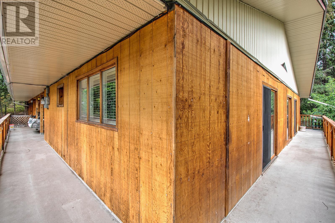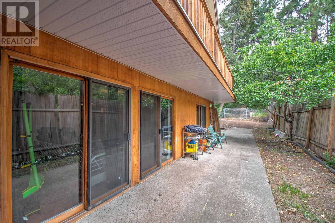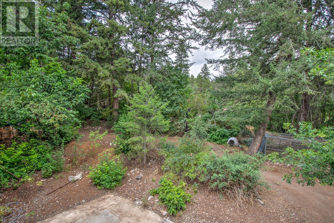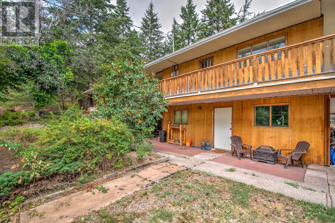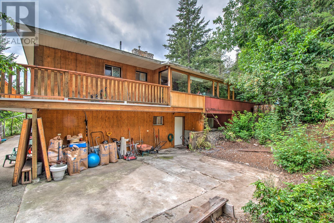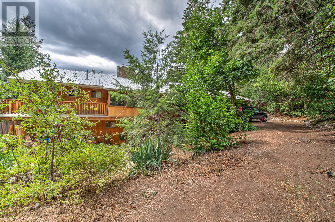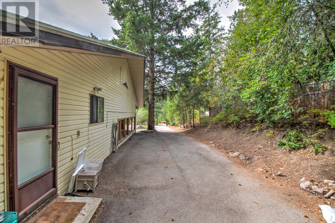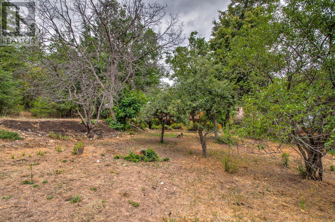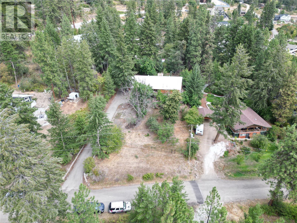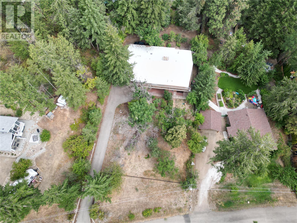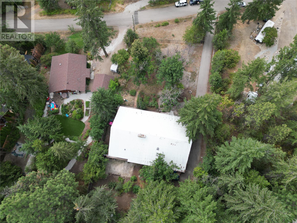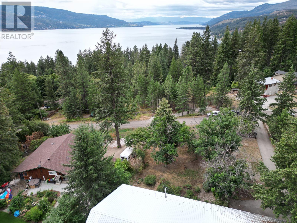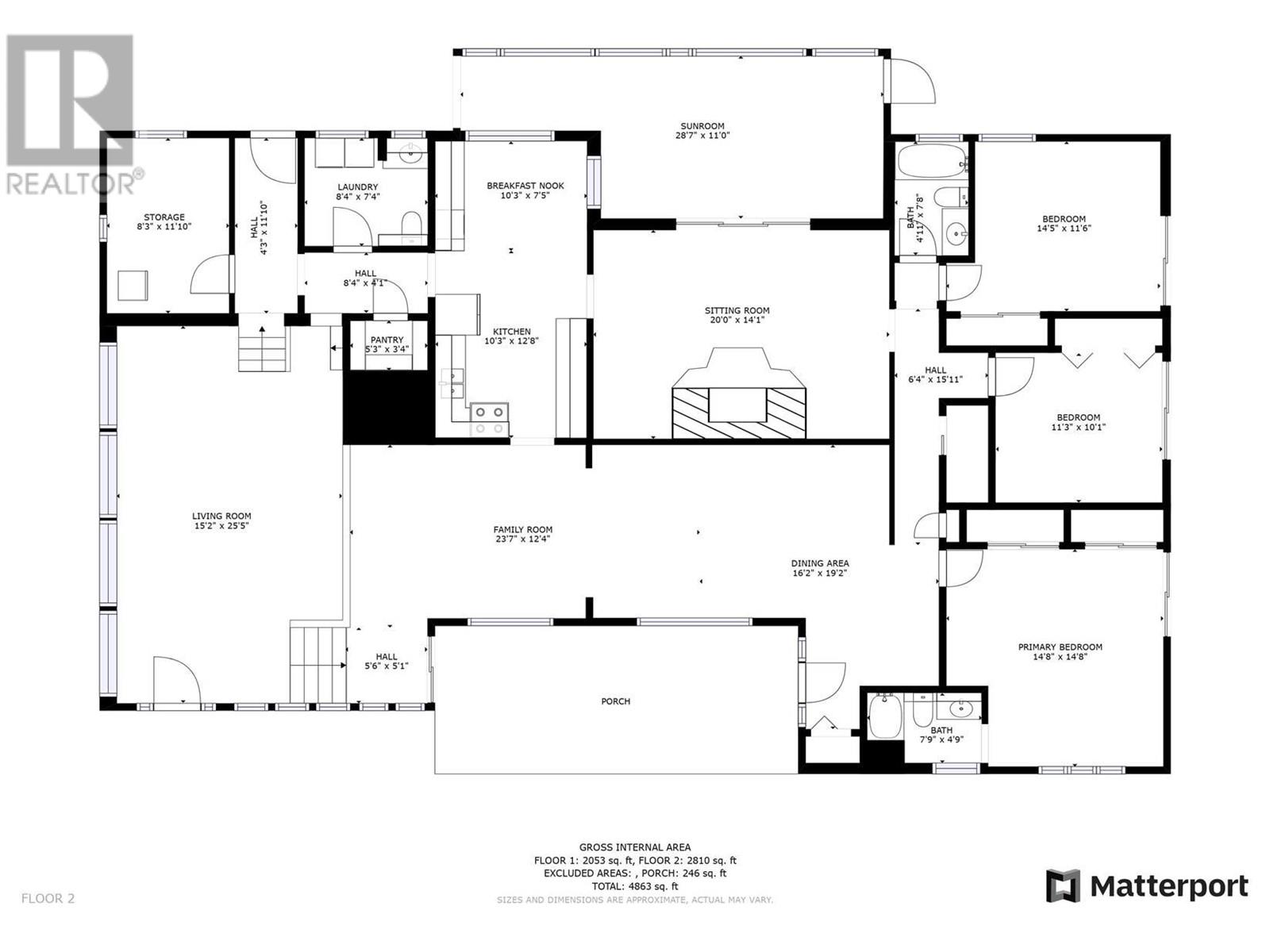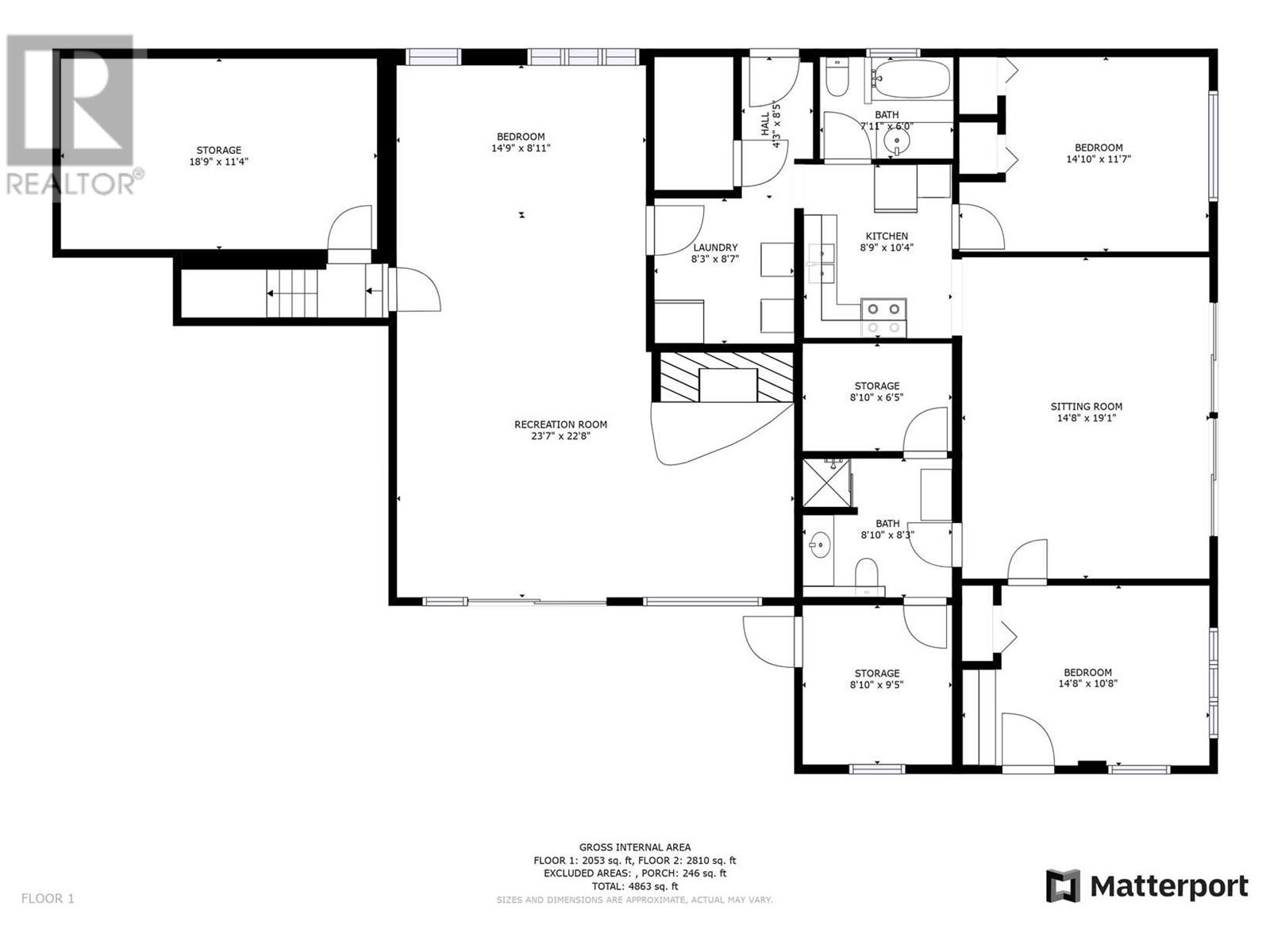6 Bedroom 5 Bathroom 4863 sqft
Ranch Fireplace Baseboard Heaters, See Remarks Other
$915,000
Peace, Privacy and all the Space you'll ever need in this 4800 sqft home with 2 bed suite on a half acre lot located in Killiney Beach. Main floor has 4 bedrooms, including Master bedroom with a full ensuite, 2 more bathrooms, a good sized kitchen with a large pantry and updated appliances. Large family room/formal dining area, sitting room with wood fireplace, sunken living room and a massive enclosed sunroom complete the main level. In the basement you'll find another huge rec room with wood fireplace and crawl space storage along with a full 2 bedroom suite with it's own kitchen and laundry. Relax on the covered upper deck or covered patio down below in the fully fenced yard. Plenty of parking for all your guests. Don't miss out, this one's got it all! (id:31501)
Property Details
| MLS® Number | 10308788 |
| Property Type | Single Family |
| Neigbourhood | Okanagan North |
| Parking Space Total | 8 |
| View Type | Lake View, Mountain View |
| Water Front Type | Other |
Building
| Bathroom Total | 5 |
| Bedrooms Total | 6 |
| Architectural Style | Ranch |
| Basement Type | Full |
| Constructed Date | 1981 |
| Construction Style Attachment | Detached |
| Exterior Finish | Vinyl Siding, Wood Siding |
| Fireplace Fuel | Wood |
| Fireplace Present | Yes |
| Fireplace Type | Unknown |
| Half Bath Total | 1 |
| Heating Fuel | Electric |
| Heating Type | Baseboard Heaters, See Remarks |
| Roof Material | Steel |
| Roof Style | Unknown |
| Stories Total | 1 |
| Size Interior | 4863 Sqft |
| Type | House |
| Utility Water | Municipal Water |
Parking
Land
| Acreage | No |
| Fence Type | Fence |
| Sewer | Septic Tank |
| Size Frontage | 119 Ft |
| Size Irregular | 0.54 |
| Size Total | 0.54 Ac|under 1 Acre |
| Size Total Text | 0.54 Ac|under 1 Acre |
| Zoning Type | Unknown |
Rooms
| Level | Type | Length | Width | Dimensions |
|---|
| Basement | Recreation Room | | | 23'7'' x 31'7'' |
| Basement | Laundry Room | | | 8'3'' x 8'7'' |
| Basement | Bedroom | | | 14'10'' x 11'7'' |
| Basement | 3pc Bathroom | | | Measurements not available |
| Basement | Kitchen | | | 8'9'' x 10'4'' |
| Basement | 3pc Bathroom | | | Measurements not available |
| Basement | Living Room | | | 14'8'' x 19'1'' |
| Basement | Bedroom | | | 14'8'' x 10'8'' |
| Main Level | Bedroom | | | 14'5'' x 11'6'' |
| Main Level | Bedroom | | | 11'3'' x 10'1'' |
| Main Level | Primary Bedroom | | | 14'8'' x 14'8'' |
| Main Level | 4pc Ensuite Bath | | | Measurements not available |
| Main Level | 4pc Bathroom | | | Measurements not available |
| Main Level | Dining Room | | | 16'2'' x 19'2'' |
| Main Level | Family Room | | | 23'7'' x 12'4'' |
| Main Level | Games Room | | | 20'0'' x 14'1'' |
| Main Level | Sunroom | | | 20'0'' x 11'0'' |
| Main Level | Kitchen | | | 10'3'' x 20'1'' |
| Main Level | 2pc Bathroom | | | 8'4'' x 7'4'' |
| Main Level | Bedroom | | | 11'10'' x 8'3'' |
| Main Level | Living Room | | | 15'2'' x 25'5'' |
https://www.realtor.ca/real-estate/26697965/382-kildare-way-vernon-okanagan-north

