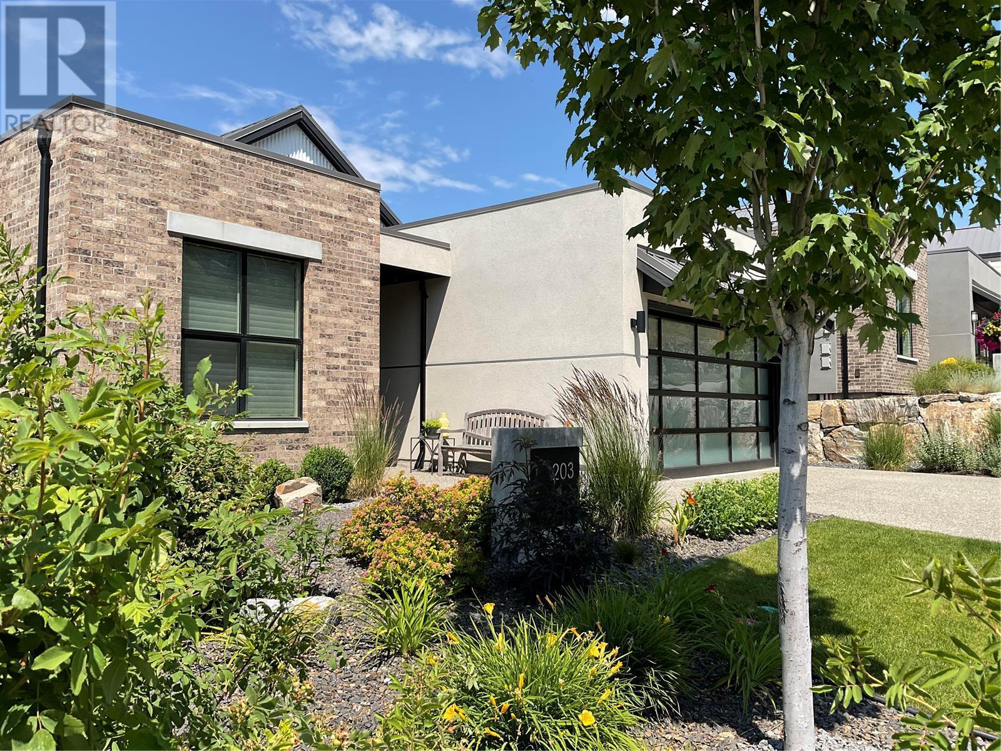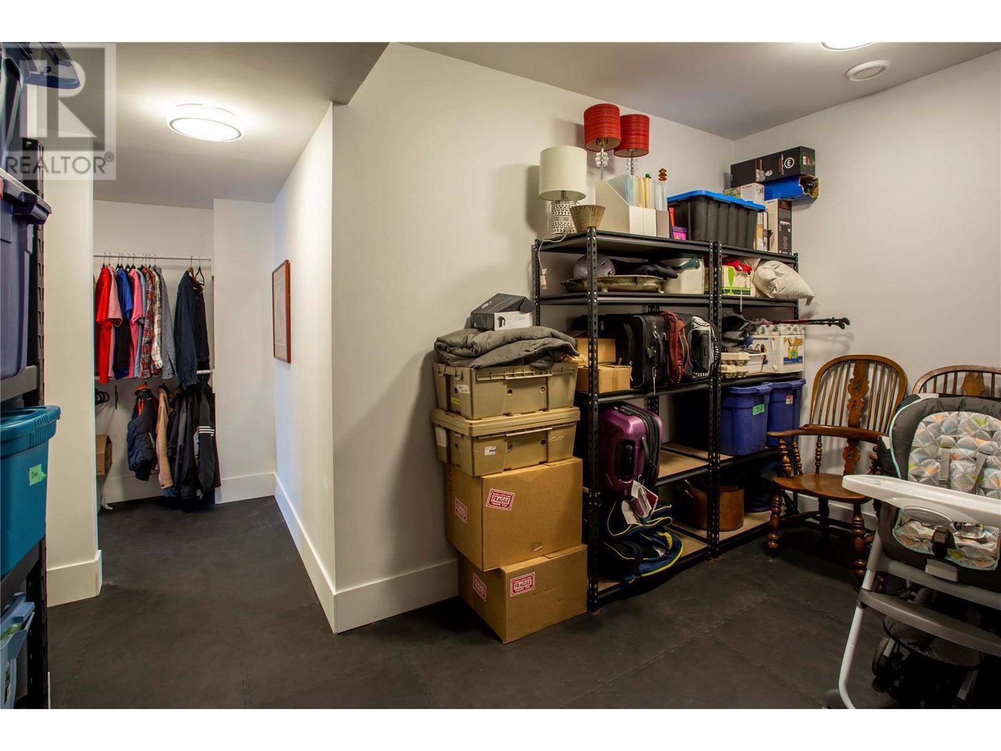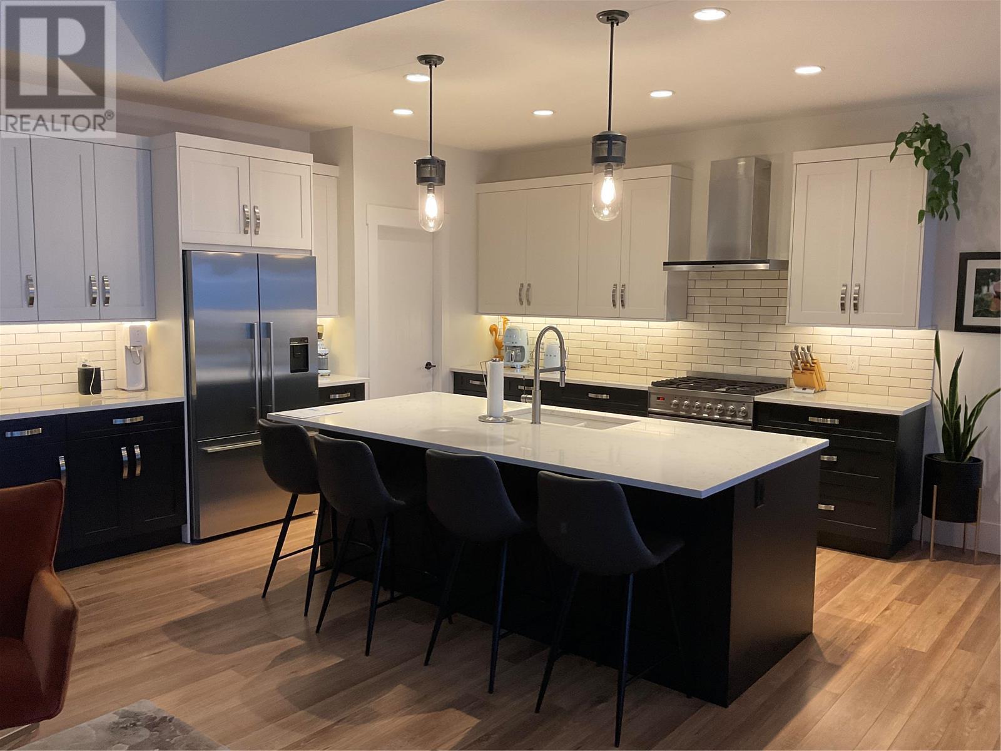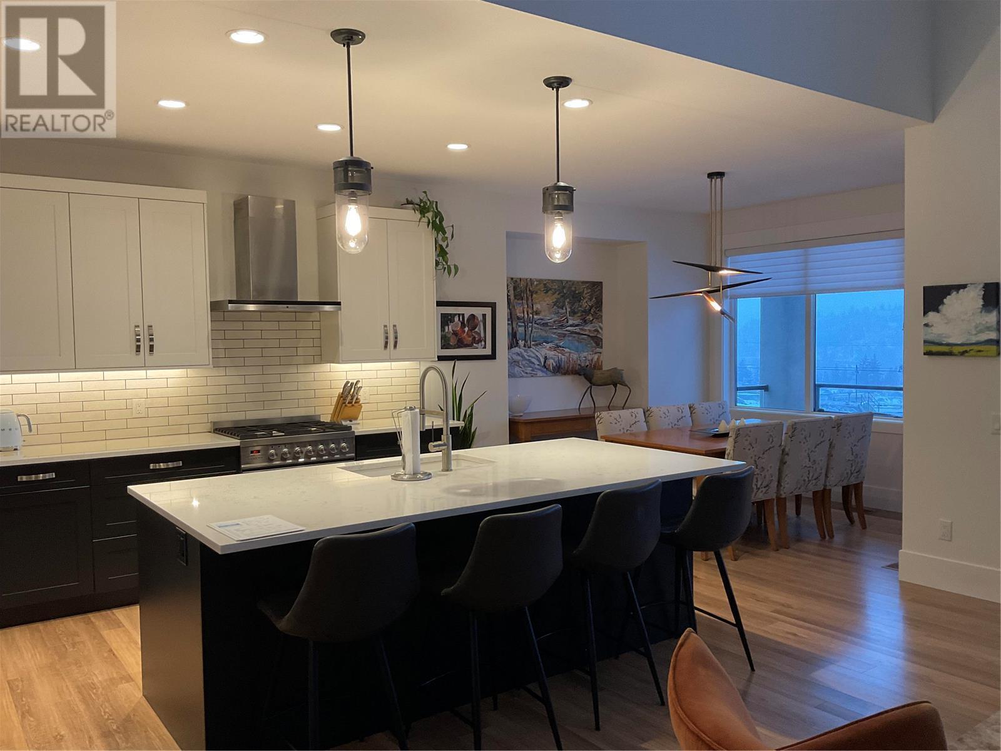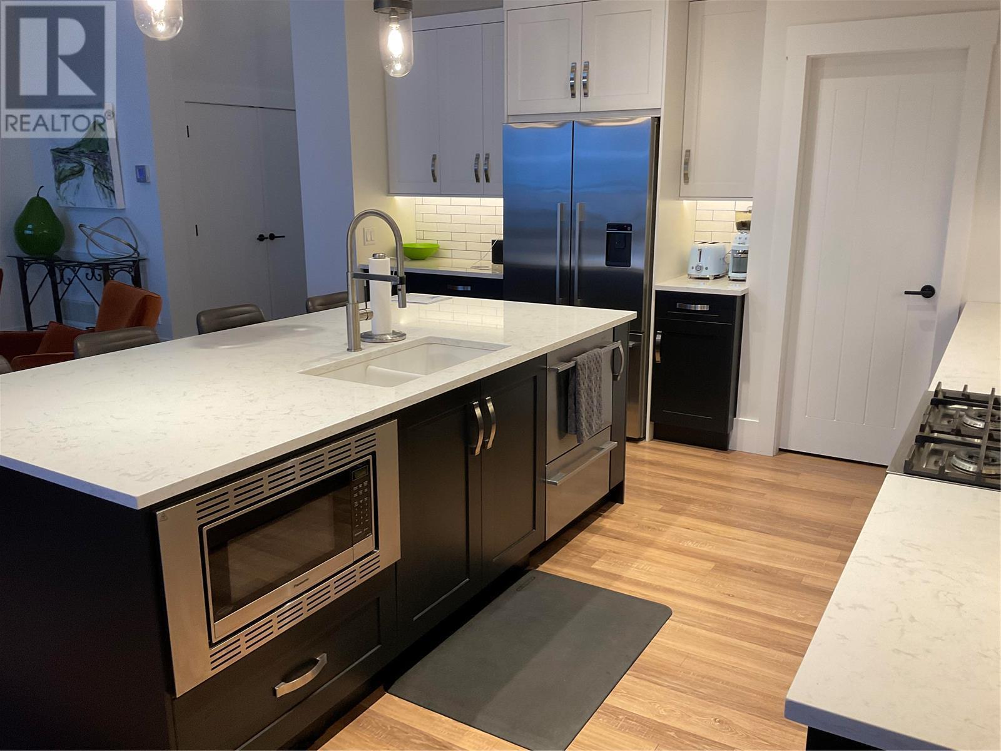203 Grange Drive, Vernon, British Columbia V1H 2M1
2 Bedroom 3 Bathroom 2605 sqft
Ranch Fireplace Central Air Conditioning Forced Air Underground Sprinkler
$1,198,000
This is better than new! Fantastic light streaming in all through the home ! Located in beautiful Predator Ridge....as beautiful as Predator Ridge is it is even better as a community! Most common thing heard in Predator is that we pinch ourselves every day because we get to live here! This extremely well cared for home has views and is priced to sell! (id:31501)
Property Details
| MLS® Number | 10286790 |
| Property Type | Single Family |
| Neigbourhood | Predator Ridge |
| Features | Balcony |
Building
| Bathroom Total | 3 |
| Bedrooms Total | 2 |
| Architectural Style | Ranch |
| Basement Development | Finished |
| Basement Features | Walk Out |
| Basement Type | Full (finished) |
| Constructed Date | 2017 |
| Cooling Type | Central Air Conditioning |
| Exterior Finish | Brick, Stucco |
| Fire Protection | Smoke Detectors |
| Fireplace Fuel | Gas |
| Fireplace Present | Yes |
| Fireplace Type | Conventional |
| Flooring Type | Carpeted, Tile, Laminate |
| Foundation Type | Concrete |
| Half Bath Total | 1 |
| Heating Fuel | Natural Gas |
| Heating Type | Forced Air |
| Roof Material | Steel,tar & Gravel |
| Roof Style | Conventional,conventional |
| Stories Total | 1 |
| Size Interior | 2605 Sqft |
| Type | House |
| Utility Water | Municipal Water |
Parking
| Attached Garage | 2 |
Land
| Acreage | No |
| Landscape Features | Underground Sprinkler |
| Sewer | Municipal Sewage System |
| Size Irregular | 0.121 |
| Size Total | 0.121 Ac|under 1 Acre |
| Size Total Text | 0.121 Ac|under 1 Acre |
Rooms
| Level | Type | Length | Width | Dimensions |
|---|---|---|---|---|
| Basement | Recreational, Games Room | 26 ft | 16 ft | 26 ft x 16 ft |
| Basement | Full Bathroom | 10 ft | 6 ft | 10 ft x 6 ft |
| Main Level | Great Room | 16 ft | 15 ft | 16 ft x 15 ft |
| Main Level | Kitchen | 16 ft | 9 ft | 16 ft x 9 ft |
| Main Level | Primary Bedroom | 14 ft | 13 ft | 14 ft x 13 ft |
| Main Level | Dining Room | 11 ft | 10 ft | 11 ft x 10 ft |
| Main Level | Foyer | 15 ft | 7 ft | 15 ft x 7 ft |
| Main Level | Bedroom | 10 ft | 10 ft | 10 ft x 10 ft |
| Main Level | Laundry Room | 12 ft | 7 ft | 12 ft x 7 ft |
| Main Level | 2pc Bathroom | 8 ft | 7 ft | 8 ft x 7 ft |
| Main Level | Full Ensuite Bathroom | 10 ft | 10 ft | 10 ft x 10 ft |
https://www.realtor.ca/real-estate/26147657/203-grange-drive-vernon-predator-ridge
Interested?
Contact us for more information

