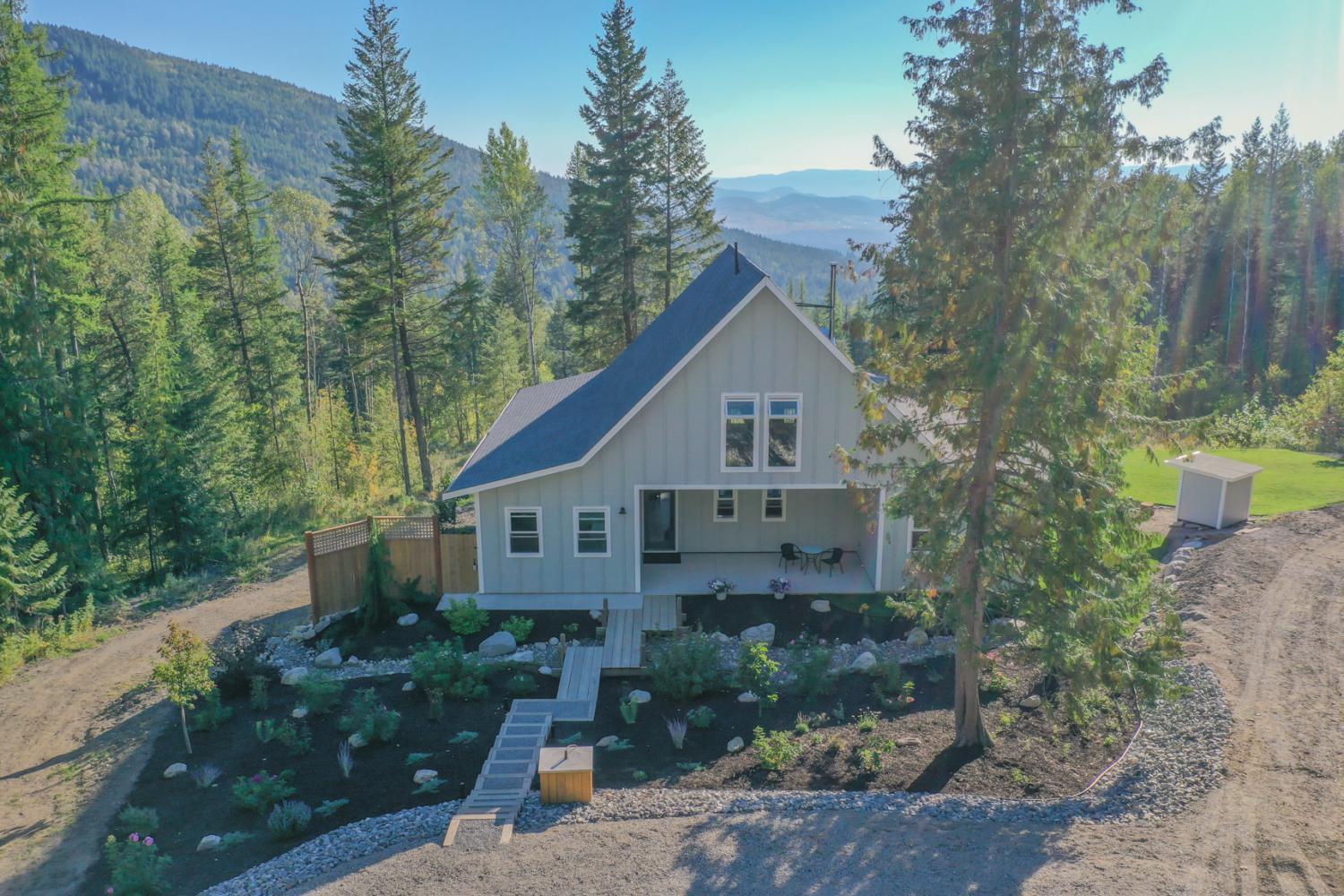Exquisite quality, thoughtful design and high level finishing is apparent upon entering this beautiful home. The foyer features an 18 foot ceiling with a stunning wire brushed white oak engineered hardwood/mosaic tile entrance leading into a spacious, open concept living room with an electric fireplace, shiplap feature wall and reclaimed wood mantel. The bright, clean lines of the beautiful kitchen feature custom cabinetry, quartz counters, pot filler faucet, counter to ceiling backsplash, discreetly concealed dishwasher, gas stove, giant side by side refrigerator/freezer, wine fridge and pantry. In short, this is the perfect entertaining area. Work from home? The office gets lots of natural light and has a spacious feel with the 12 foot ceiling. Upstairs are four bedrooms (three have walk-in closets including the master) including the large master bedroom with an incredibly large luxurious ensuite bathroom with under cabinet lighting and amazing shower, family/media room with built-n surround sound, and laundry. Crawl space offers lots of storage room. Relax on the covered back patio with its attractive white washed pine ceiling and watch the kids play in the level back yard. The layout with all four bedrooms upstairs and location of this home on a quiet cul-de-sac, minutes from schools and shopping make this the ideal family home. No speculation tax paid in the North Okanagan
All measurements and square footage taken from Matterport and should be verified by the Buyer if deemed important.





