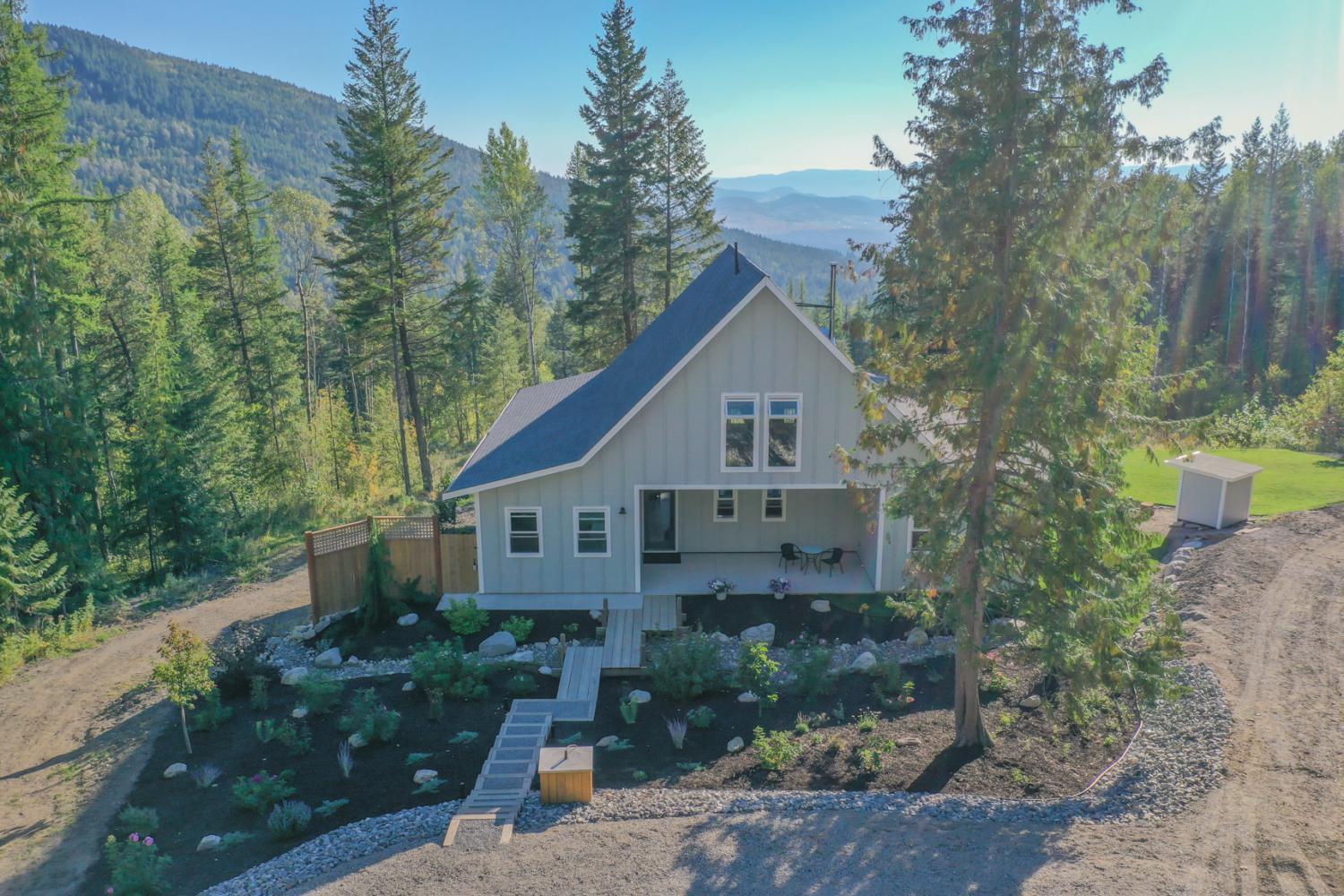Save the GST with this near new immaculate town home situated in the popular "The Vue" complex, minutes from downtown and hiking trails. Featuring the BX 2.0 floor plan, this 3 bedroom, 3 bathroom home has wonderful natural light and a functional layout with main level open concept living, including laundry, and all three bedrooms upstairs, perfect for a family. The spacious master bedroom, large enough for a king size bed set, features a bright ensuite and walk-in closet and views across the valley. The garage is extremely deep allowing room for an additional vehicle, gym area and ample storage. This home offers easy living with no yard work to do, just relax and enjoy summer evenings barbecuing and getting together with friends on the covered deck. This complex is located in the desirable V.S.S High School and Hillview Elementary catchment area and is ideal for busy families looking for a low maintenance lifestyle.
To view this home or receive more information contact Doug Cuthbert at 250 550 4203 [email protected] **No Speculation Tax payable in the North Okanagan** All measurements are approximate and should be verified by the Buyer if deemed important.




