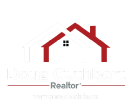Your peaceful lifestyle awaits on this spectacular eighteen acre property situated just minutes from Silver Star Ski Resort. This beautiful three bedroom, three bathroom home built in 2018 features a lovely landscaped yard with a board walk leading to the front entrance. Upon entering, the interior is imbued with tons of natural light throughout, clean lines, soaring 25 foot ceiling in the open concept living area and a cozy wood burning fireplace for those apres ski evenings. The convenience of one level living plus a large open loft area, perfect for additional visitor accommodations or games room, make this the ideal family home. Thoughtful, high quality finishing is apparent with the cantilevered staircase, granite counter tops, heated bathroom tile floors, custom kitchen cabinetry, pantry, large master bedroom, 5 piece ensuite bathroom with heated floors, his and hers walk in closets. Kitchen offers gas stove top with two electric ovens. Relax on the large, partially covered deck and enjoy the unimpeded natural view down the valley to Okanagan Lake in the distance or enjoy the large lawn area for summer recreation and entertaining. The large crawl space has a handy work bench/ski waxing area and lots of storage room for all your toys. Fully irrigated front and side yards, lots of parking and a strong water supply. **No Speculation Tax payable in the North Okanagan** All measurements are approximate and should be verified by the Buyer if deemed important.





